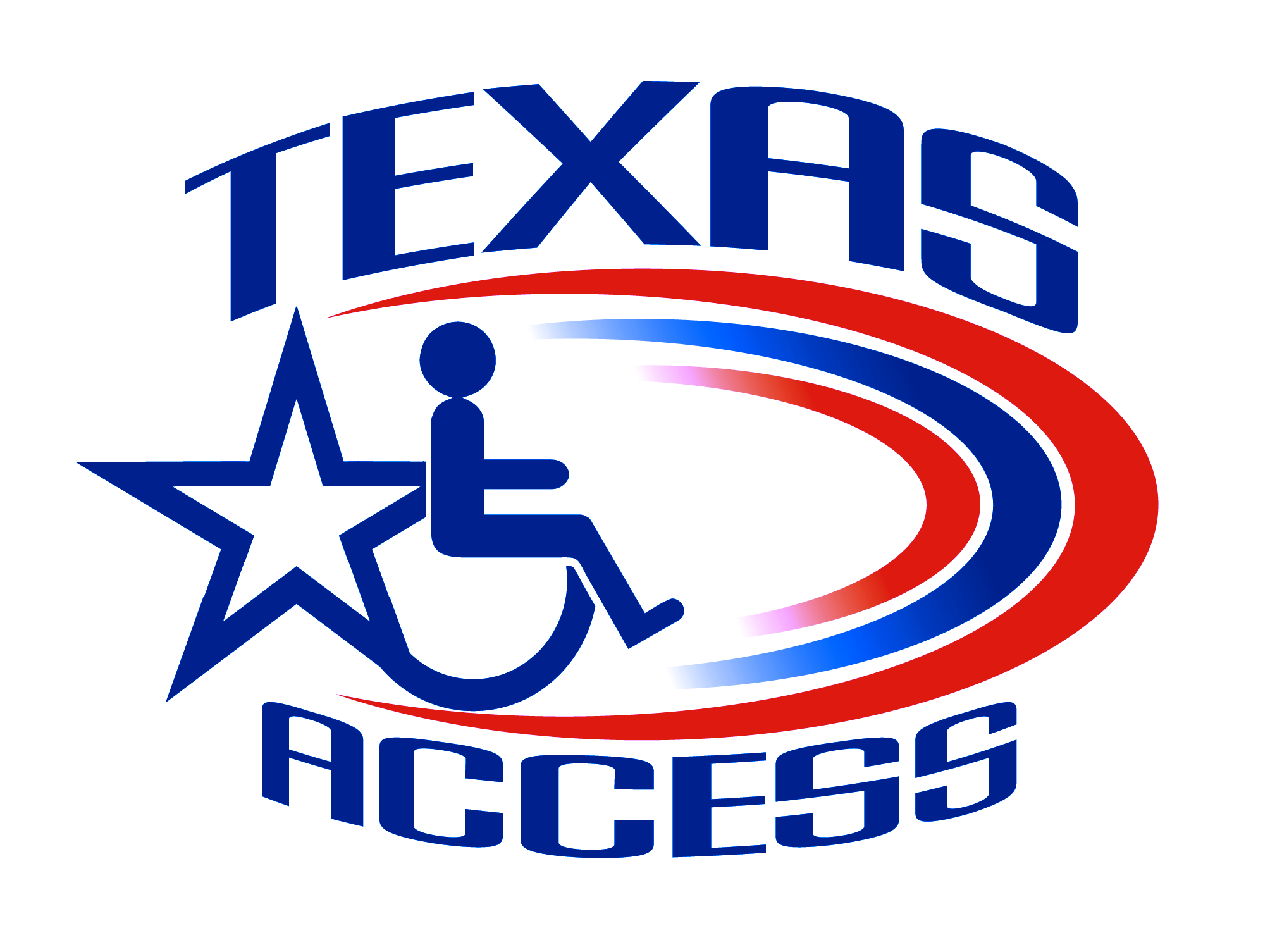Texas Architectural Barriers (ADA) Plan Review Services for Texas Accessibility Standards (TAS) compliance where the total estimated construction cost is $50,000.00 or greater.
SUBMISSION OF PROJECTS FOR STATE ARCHITECTURAL BARRIERS PLAN REVIEW AS REQUIRED BY STATE LAW
VERY IMPORTANT!
After registering the project in the Texas Architectural Barriers System (TABS), you MUST follow the instructions on this page. Failure to submit for plan review after project registration may have adverse consequences for the property owner and any Texas-licensed design professional involved in the project. The State of Texas, including the enforcement division and its investigators and prosecutors, will pursue an individual, corporation, partnership, or other legal entity that violates the Elimination of Architectural Barriers law, and the Texas Dept. of Licensing and Regulation's (TDLR) Administrative Rules, which includes submitting for state architectural barriers plan review.
Click here for our Plan Review Submittal Checklist
Failure to follow these instructions may result in processing delays.
If Items 1 and 2 below were not uploaded to the Texas Architectural Barriers Online System (TABS) during project registration, please submit the construction drawings and POS form (in PDF format only) by email or by sending a direct download link to Submittals@TexasAccess.com
What is Required:
(1) A complete set of the construction drawings in PDF format, and
- If the project is new construction or an addition to an existing building, then we must receive any civil construction drawings that have been prepared or the project cannot be reviewed.
- Before converting drawings to PDF in AutoCAD please remove all Autocad SHX Text box indicators and tooltips from the drawing sheets. One possible solution is to type the 'PDFSHX' command in AutoCAD and set the value to 0. If possible, we need drawings to be searchable and highlightable.
- All drawings that have been prepared for the project must be submitted in one package with the drawings already assembled into one file, separated only by discipline (architectural set, civil set, MEP set). Please do not submit single sheets and expect us to assemble the drawings for you.
- Drawings are not required to be professionally prepared, and we cannot require that any drawings submitted to us be signed and sealed. The signing and sealing of drawings is a matter between the design professional and his or her licensing requirements. So, whatever has been prepared and submitted to the authority having jurisdiction (AHJ) for permitting or approval purposes must be submitted to us for plan review.
- If you cannot upload the construction documents to the TABS system at the time of project registration (for whatever reason), and elect to send us the documents via email, or a direct download link, send to Submittals@TexasAccess.com. The documents must be unprotected with no password protection. Please know that all documents submitted become the property of the State of Texas and Texas Access will jealously protect all client work product as outlined in our Privacy Policy.
(2) A fully completed TDLR Proof of Submission Form (POS) in PDF format signed and dated by the Texas licensed design professional having overall responsibility for the design of the project, and
- If there is no Texas-licensed design professional (architect, engineer, interior designer, or landscape architect), then the Proof of Submission Form is not required.
- You must enter the state-assigned TABS project number in BOX 9 on the POS form. If you do not know, or yet have, the TABS number, PLEASE do not protect the signed form or we will not be able to enter the number for you.
- In BOX 11 on the POS form, the Date Construction Documents Issued is generally the date the Texas licensed design professional issued the drawings for permitting or approval purposes, and the Date Construction Documents Submitted is either the date we receive the drawings or the date the drawings are uploaded to the TABS system.
- Important: If you are a Texas licensed design professional who has overall responsibility for the design of the project, DO NOT hand the construction drawings off to another party, such as the contractor or a permit expediter, to submit to us. If the drawings are not submitted to us within 20 business days after they are issued, then that may have serious repercussions for the designer. The best practice is to submit the construction documents and the POS form directly to us at the same time that the documents are being issued for permitting purposes.
(3) Pay the plan review fee per the Fee Schedule.
- We will not accept purchase orders in lieu of receiving payment prior to the performance of the plan review. This is not negotiable. The Rules require payment prior to the performance of any service. Click here if you would like to self-generate a Texas Access Invoice.
- The $175 state project registration filing fee does NOT include the plan review fee. That amount is only an administrative fee charged by the state to issue a TDLR project number.
General Submittal Comments:
- The submittal is not considered complete until, at minimum, Submittal Items 1 and 3 above have been received.
- When the submittal is complete, you will receive an email from us confirming that the submittal is complete. If you do not receive an email from us confirming that the submittal is complete then something is missing or wrong, and you need to send us a follow-up: Submittals@TexasAccess.com.
